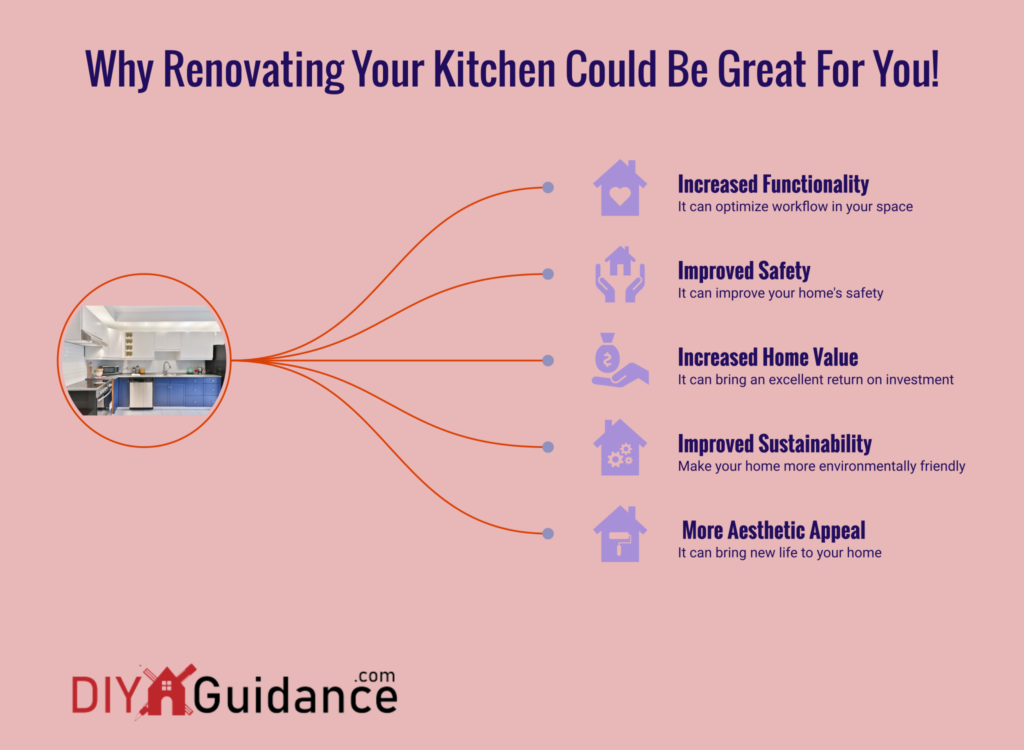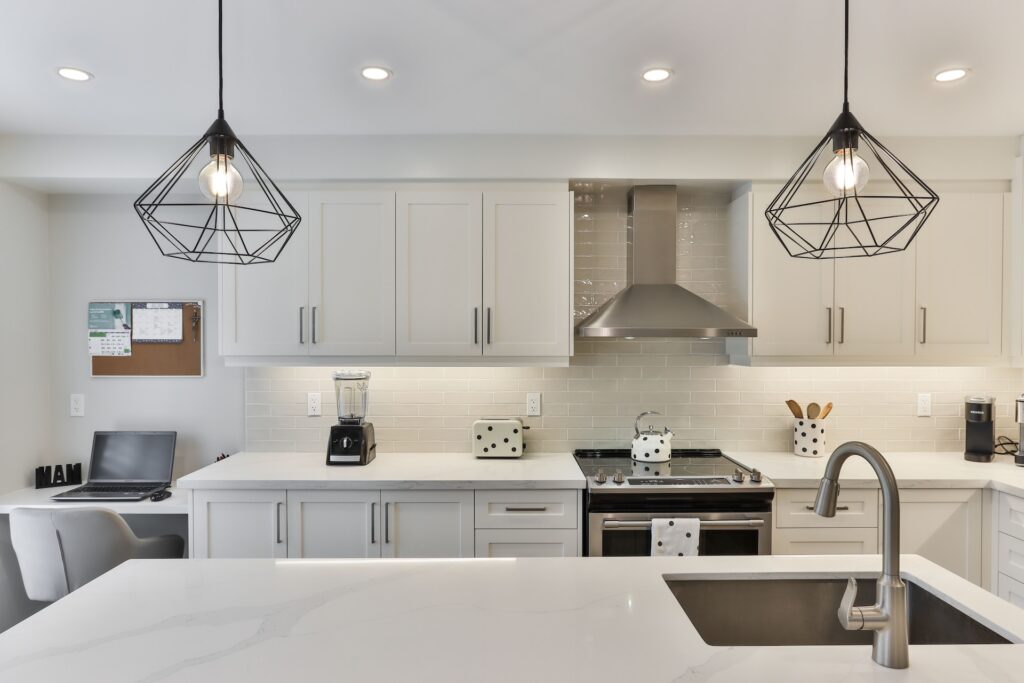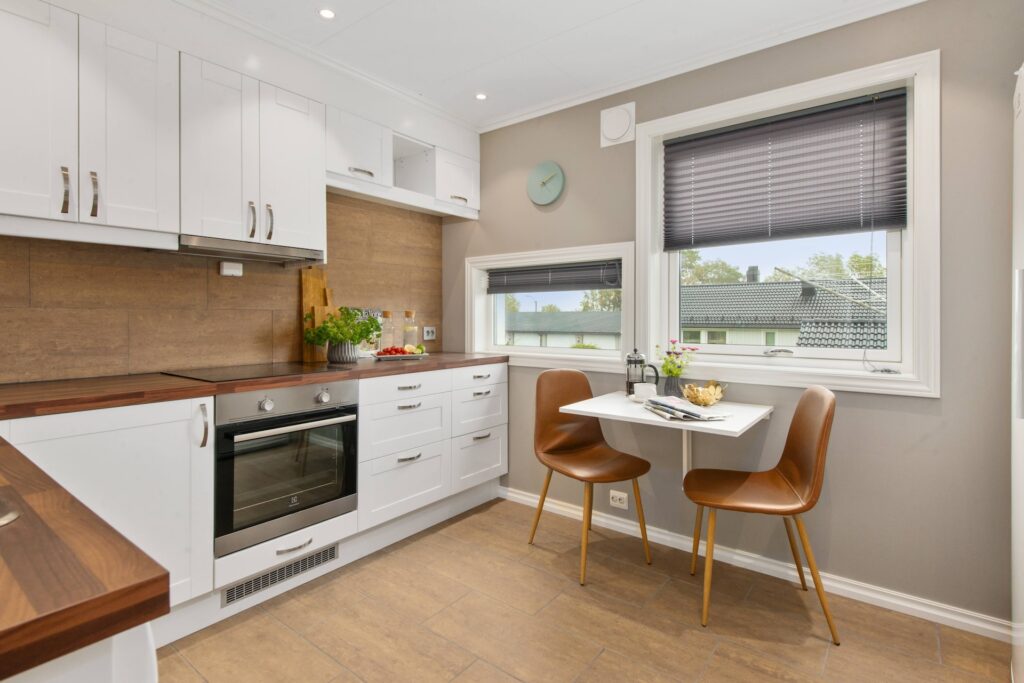Are you tired of the same old kitchen and ready to renovate a kitchen into something new and exciting? A remodel can be overwhelming, but with the right help and tools, you can create a functional and beautiful space. And yes, you can do it yourself!
I have broken down the kitchen remodel process to follow to make your dream kitchen come to life. From selecting new countertops to finding the perfect cabinetry and appliances to fit your needs, we’ve got you covered. So, let’s get started!
Why Renovate a Kitchen?

Your kitchen is more than just a place where you cook your meals. It’s where you share stories over coffee, bond over meals, and create memories with friends and family. Renovating your kitchen is a great way to improve the energy and functionality of the space as well. While some might think that renovating a kitchen is just an expensive aesthetic upgrade, the reality is that it offers much more benefits than just making your space look pretty. Here are the reasons why renovating your kitchen is worth the investment.
1: Increased Functionality
A kitchen remodel can help create more storage, add functionality, and optimize workflow in your space. Updating your kitchen cabinets, and cabinet hardware, adding an island, changing the layout, or adding a breakfast nook can significantly improve your kitchen’s functionality. If you’re someone who likes to entertain, it’s essential to invest in your kitchen so that it can support your needs.
2: Improved Safety
If you’re living in an older home, you may find some potential risks in your kitchen, like outdated wiring or plumbing. Renovating your kitchen is an excellent opportunity to update appliances, replace hazardous materials, and make your kitchen safer. Upgrading your kitchen’s electricals and installing modern appliances can improve your home’s safety.
3: Increased Home Value
Did you know that the kitchen is one of the most important rooms when it comes to increasing the value of your home? Updating your kitchen can bring an excellent return on investment, especially if it’s a well-designed renovation project. Potential buyers can be attracted to updated kitchens, especially in today’s competitive real estate market.
4: Improved Sustainability
A major kitchen remodels can help make your home more environmentally friendly by adding energy-saving appliances, using durable materials that reduce pollution, and integrating eco-friendly features. Your kitchen remodeling can help you create a better space for your family and the environment by being more energy-efficient, long-lasting, and cost-effective.
5: More Aesthetic Appeal
A kitchen remodeling project can bring new life to your home by adding an updated look and feel. Your renovation can breathe life into a dated kitchen by putting in new cabinets, adding a new backsplash, or installing countertops, helping to create an atmosphere of comfort, warmth, and style that brings people together.
These reasons alone can convince you that renovating a kitchen is worth the investment.
Step-By-Step Guide On How To Renovate A Kitchen

I will share with you a step-by-step guide on how to successfully renovate your kitchen. Below is a helpful video guide to help you understand the details of how to renovate a kitchen:
Step 1: Budgeting
The first step in renovating your kitchen is setting a budget. Your budget will determine the scope of the project, the materials you can afford, and the professional contractors you can hire. Be sure to leave room in your budget for unexpected costs that may arise during the renovation process. You can take inspiration from kitchen renovation trends but ensure your budget can cover what you want.
Step 2: Layout/Size
The next step is determining the layout and size of your kitchen. Consider the existing layout and determine if it works for you or changes need to be made. Assess the size of your kitchen and consider what modifications can be made to utilize the space better. Think about where appliances should be placed, the location of the sink, and how much counter space you want. With a clear plan, the layout and size of your kitchen will be more functional and efficient.
Step 3. Style
Now that you have a budget and plan, it’s time to decide on the style of your new kitchen. There are many styles, including modern, traditional, and farmhouse. Choose a style that will complement the rest of your home and your taste. When selecting finishes such as cabinets, kitchen countertops, and flooring, ensure they fit your chosen style.
- Modern: Modern kitchens are sleek and minimalist, with clean lines and neutral colors. They often feature stainless steel appliances and incorporate technology. Select a modern kitchen style if you want a contemporary vibe that feels state-of-the-art.
- Traditional: Traditional kitchens are warm and classic, with wood cabinetry and ornate details. They often incorporate natural materials such as granite and marble. A traditional kitchen style may suit you if your home’s aesthetic is more formal and classic.
- Farmhouse: Farmhouse kitchens are rustic and charming, with vintage cabinets and open shelving. They often feature wood or stone flooring, farmhouse sinks, and shiplap walls. A farmhouse kitchen style may be perfect if you’re looking for a cozy country feel.
Step 4: Cabinets
When choosing cabinets for your kitchen, there are several factors to consider. The first thing to ponder is how many cabinets you’ll need. To determine this, consider your kitchen’s size and layout. You want to ensure sufficient space for all the necessary cabinets you’ll need while still leaving room for movement.
Next, you’ll want to decide on a cabinet style. While there are a plethora of styles to choose from, the three most common ones are flat-panel, shaker, or ornate. If you want a more modern look, consider choosing flat-panel cabinets. Shaker-style cabinets may be the way to go if you want a more classic look. Lastly, ornate cabinets offer more intricate designs and can add a touch of elegance to your kitchen.
Step 5: Pick a Countertop
After you’ve chosen your cabinets, it’s time to pick a countertop. A kitchen countertop serves both functional and aesthetic purposes. While you want the countertop to look stylish, you also want to ensure it’s easy to maintain and sturdy.
When picking a countertop, you need to consider the overall look of your kitchen and the materials you prefer. Some popular countertop materials include granite, quartz, and marble. Granite is robust, durable, and classic, while quartz is non-porous and easy to maintain. Meanwhile, marble offers a luxurious touch to your kitchen but requires more maintenance and expense.
Step 6: Appliances
Choosing appliances for your kitchen can be an exciting task. However, it’s best to keep in mind the overall theme and look of your newly renovated kitchen. You want to ensure that your appliances match the design while being functional.
Many types of appliances include refrigerators, dishwashers, stovetops, and ovens. Consider whether the appliance is energy efficient and its size and capacity. Stainless steel appliances are trendy and go well with many designs.
Step 7: Flooring
The floor of your kitchen is the foundation of your home improvement project. When selecting your kitchen floor, you want to pick something that is both aesthetically pleasing and functional. Additionally, the material should be durable enough to withstand spills and high traffic.
Popular types of kitchen flooring include hardwood, tile, laminate, and stone. Hardwood floors are timeless and can add warmth to your kitchen while being easy to clean. Tile floors come in various colors and designs and are great for busy kitchens as they’re waterproof and easy to maintain. Laminate flooring is an affordable option that looks like real wood but is more resistant to scratches. Lastly, stone flooring offers a classic look with a touch of sophistication.
Step 8: Finishing Touches
Finally, it’s time to add the finishing touches to your kitchen renovation. It can include painting walls, hanging light fixtures, task lighting, adding window treatments, and installing backsplashes. You may also want to consider adding decorative kitchen items such as artwork or plants to bring a unique flair to your kitchen.
Tips and Strategies for Renovating a Kitchen

Now that you know the basic steps to renovate your kitchen, let’s look at some helpful strategies and tips.
1: Wide Walkways
A kitchen with wide walkways is not only functional, but it feels more luxurious. A walkway at least 36 inches wide is recommended to allow people to pass each other in the kitchen comfortably. When planning your kitchen renovation, make sure that there is enough space for traffic flow. It’s also important to ensure that the walkways are free of any obstacles, such as an island or waste bin, to prevent accidents.
2: Kitchen Clearances
Kitchen clearances are necessary to make your cooking experience comfortable and safe. Clearances refer to the space around an appliance or cabinet needed for comfortable use. The National Kitchen & Bath Association (NKBA) provides recommended clearance guidelines for appliances and cabinets. The clearance guidelines for appliances include a 15-inch clearance for countertop microwaves, 18 inches for dishwashers, and 36 inches for refrigerators. Follow these guidelines and adjust the space according to your needs.
3: Utilize Counter Space Wisely
Maximize your counter space by using it wisely. Identify the daily tasks in your kitchen and plan for counter space near those areas. For example, consider a countertop near the sink or stove if you often meal prep. Multi-functional counters can also be helpful, such as adding a pull-out chopping board or a built-in cutting board. Vertical storage options, like a pegboard or magnetic knife strips, can also free up counter space.
4: Range Arrangement
The range or cooktop is the heart of the kitchen. When arranging your range, consider the placement of the ventilation system and the surrounding counter space. It’s recommended to have a minimum of 12 inches of counter space on one side and 15 inches on the other side for a range. This allows for easier food preparation while cooking. Ventilation systems should also be considered when placing the range, with a hood fan installed to draw cooking smoke and vapors outside.
5: Color Scheme
A well-planned color scheme can give your kitchen a cohesive and polished look. Selecting a neutral base color for your cabinets and walls can provide a clean and timeless look. You can use small areas like the backsplash, hardware, and accessories to add a pop of color. When choosing your color scheme, consider the style of your home and the mood you want to create in your kitchen.
6: Microwave Height Customization
If you are tired of reaching up or bending down to access your microwave, customizing the height of your appliance can be a great solution. You can achieve this by installing a built-in microwave in a lower cabinet or by elevating a countertop microwave with custom brackets. Not only will this make your space more functional, but it can also create a seamless look in your kitchen.
7: Pot Filler
This convenient feature allows you to fill your pots and pans with water directly from your stove, eliminating the need to carry heavy pots from the sink to the stove. When selecting a pot filler, consider the placement of your stove and the overall style of your kitchen. A high-quality pot filler can add both convenience and style to your space.
8: Smart Technologies
In today’s world, smart technologies have become a popular addition to any home, and kitchens are no exception. Many high-tech appliances can be incorporated into your kitchen renovation, from smart ovens you can control with a smartphone to smart refrigerators that can keep track of inventory. Consider your daily routine and the features that would be most useful when selecting smart appliances for your kitchen.
9: Cabinetry Blocks
Cabinetry blocks are another popular addition to kitchen renovations. These custom-built blocks can create functional storage solutions that suit your unique needs. From wine storage to built-in pantries, cabinetry blocks can help you organize your kitchen and maximize your storage space. Consider the kitchen layout and storage needs when incorporating cabinetry blocks into your renovation.
10: Make a Focal Point
Creating a focal point that will make your space stand out is essential. You can achieve this by incorporating a unique backsplash, adding an eye-catching light fixture, or using a bold paint color on an accent wall. The key is to choose a focal point that adds personality to your space without overwhelming it.
11: Kitchen Lightning
A well-lit kitchen not only looks fantastic but also enhances functionality. To achieve great kitchen lighting, consider incorporating overhead pendant lighting and under-cabinet lighting to illuminate your work area. Embrace natural lighting by adding a window or skylight to let more sunshine into the kitchen. Not only will it add visual appeal, but it can also reduce the need for artificial lighting, saving you on energy costs.
12: Play with Floor Materials and Patterns
The flooring you choose can make or break the vibe of your new kitchen. Opt for materials that are easy to clean, durable, and slip-resistant. Consider options such as polished concrete or porcelain tile for a sleek, modern look. Simultaneously, for a more natural look, choose stone or wood flooring. You can also play with patterns to create visual interest, such as herringbone, chevron, and diagonal patterns.
13: Kitchen Outlets
Don’t overlook the importance of adequate power outlets when renovating your kitchen. Place outlets strategically in locations like the island, under-cabinet, and backsplash to ensure your kitchen gadgets are within easy reach. Remember that you need more power outlets than expected, so plan accordingly.
14: Knife Storage
Sharp knives are essential to any kitchen, but they can be hazardous when not stored correctly. Consider adding knife storage to your kitchen island or a magnet strip to keep them easily accessible and out of harm’s way. Not only will this make your kitchen counters look neater, but it will also provide added functionality when you’re prepping your next meal.
15: Think Sustainably
Choose eco-friendly and energy-efficient appliance models such as induction cookers and smart microwaves. Install a water filtration system for a convenient and eco-friendly source of home drinking water. Using eco-friendly products throughout means your kitchen will be as kind to the environment as it is to you.
These are just a few tips for giving your kitchen the desired renovation. You can create a beautiful, aesthetically pleasing, practical kitchen with careful planning, thoughtful design, and high-quality materials.
Frequently Asked Questions
How much does it cost to renovate a kitchen?
The cost of a kitchen renovation varies depending on the project’s size and the material used. Generally, minor renovations, such as updating cabinets or countertops, range from $1,000 to $10,000, while full-scale remodels cost over $25,000. However, you can save money if you do a minor upgrade on your own.
How can I make my basic kitchen look nice?
There are many ways to update a basic kitchen without breaking the bank. You can paint your cabinets or replace the hardware. You can also add a backsplash or install new lighting fixtures. Another great idea is to swap out your countertop for a more modern one. Finally, add some greenery, such as herbs or succulents, to your kitchen. Plants always make any space look and feel more inviting.
How to decorate your kitchen with Feng Shui?
Feng Shui is a Chinese system of harmonizing your home and surroundings. The key principles of Feng Shui include the following:
- Decluttering.
- Enhancing natural light and air.
- Adding representation of the five elements (water, wood, fire, earth, metal) to your space.
The stove represents wealth and abundance in the kitchen, so make sure your stove is clean, in good condition, and in a commanding position. Also, avoid storing heavy objects or clutter above or over your kitchen.
What makes a kitchen look classy?
Classy kitchens usually have a few things in common:
- They are clutter-free and well-organized.
- They have clean lines and a timeless design.
- They have high-quality materials and finishes, such as marble countertops or hardwood floors.
- They have excellent lighting, both natural and artificial.
- They have a touch of personality, whether it’s a quirky accent wall or bold artwork.
Remember, classy doesn’t have to mean boring. It’s all about balance and taste.
What color makes a kitchen look bigger?
Most homeowners, prefer light colors like white, beige, and pale blue can make a kitchen look bigger and brighter. They reflect light and create an open, airy feeling. Avoid dark colors, which can make a space feel cramped and gloomy. However, don’t be afraid to add some contrast with darker accent colors, such as navy or charcoal grey. These colors create depth and visual interest.
Final Words
Renovating a kitchen can seem like a daunting task, but let me tell you, it’s worth it! Kitchen renovations not only increase your home’s value but also bring a whole new level of joy to everyday cooking and baking. From choosing the perfect color scheme to picking out the perfect backsplash, renovating your kitchen can be exciting and overwhelming.
With proper planning and a clear vision, the result will be an inviting and functional space that you and your loved ones will enjoy for years. So roll up your sleeves, put on your creative hat, and get ready to dive into a successful kitchen remodel!


